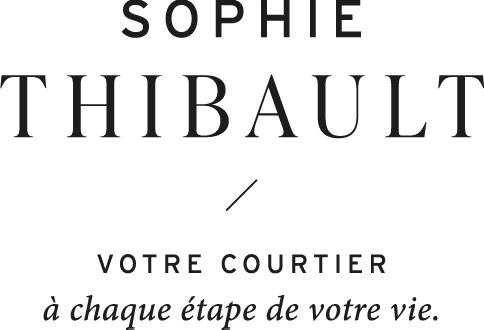1327 Boul. St-Joseph E.
Montréal (Le Plateau-Mont-Royal)
Montréal (Le Plateau-Mont-Royal)
Sold
Quintuplex for sale
The world of possibilities that lies before you is incredible! Home office with private space for owner-occupant, personal occupation of over 2500 sq ft, make another rental unit in the basement with the exterior entrance on the street, professional clinic! In short, it's big, it's renovated, it's located in the heart of Petit-Laurier and it's available for you!
3221.27sq. ft.
27ft x 110ft
Presented by
Sophie Thibault
Residential and Commercial Real Estate Broker
Building
Heating system
Hot water
Water supply
Municipality
Heating energy
Natural gas
Foundation
Poured concrete
Garage
Double width or more
Basement
6 feet and over, Finished basement, Separate entrance
Sewage system
Municipal sewer
Built in
1930
Dimensions
27ft x 70ft
Land
Parking
Garage(2)
Roofing
membrane TPO
Dimensions
27ft x 110ft
Other specs
Zoning
Commercial, Residential
Evaluation
Evaluated in 2025
Inclusions
APP1: lighting fixtures, blinds and curtains, appliances.1327 Boul. St-Joseph E. , Montréal (Le Plateau-Mont-Royal)
23426622
Photos
1327 Boul. St-Joseph E. , Montréal (Le Plateau-Mont-Royal)
23426622
Photos
1327 Boul. St-Joseph E. , Montréal (Le Plateau-Mont-Royal)
23426622
Photos
1327 Boul. St-Joseph E. , Montréal (Le Plateau-Mont-Royal)
23426622
Photos
1327 Boul. St-Joseph E. , Montréal (Le Plateau-Mont-Royal)
23426622
Photos
1327 Boul. St-Joseph E. , Montréal (Le Plateau-Mont-Royal)
23426622
Addendum
On the ground floor, you'll find a dental clinic in the front section and private apartments for the owner at the rear, which open onto a sunny terrace. The basement offers three additional bedrooms, two bathrooms, a mechanical room, and a laundry room. The front portion of the basement has been designed to be a separate apartment.A double garage with a private terrace lined with vines. The apartments have been renovated.
1327 Boul. St-Joseph E. , Montréal (Le Plateau-Mont-Royal)
23426622




